Welcome to the Merricks Mill Landings, where you will find elegance and class in our brand new, custom-built homes.
With a mix of single-family and townhomes, we aim to offer a first-class build showcasing open concept floor plans, stunning kitchens, and baths, along with hardwood flooring. Our generously sized lots are fully serviced with water and sewer alleviating the need for septic systems.
The charming streets of Merrickville are lined with heritage architecture, artists’ studios, specialty boutiques, and restaurants. Capture the Jewel of the Rideau River in your very own community with more than 100 historic and heritage properties.
Want to learn more about our builds?
Please call Robin Chinkiwsky at 613-269-2222 or email admin@3point5.ca
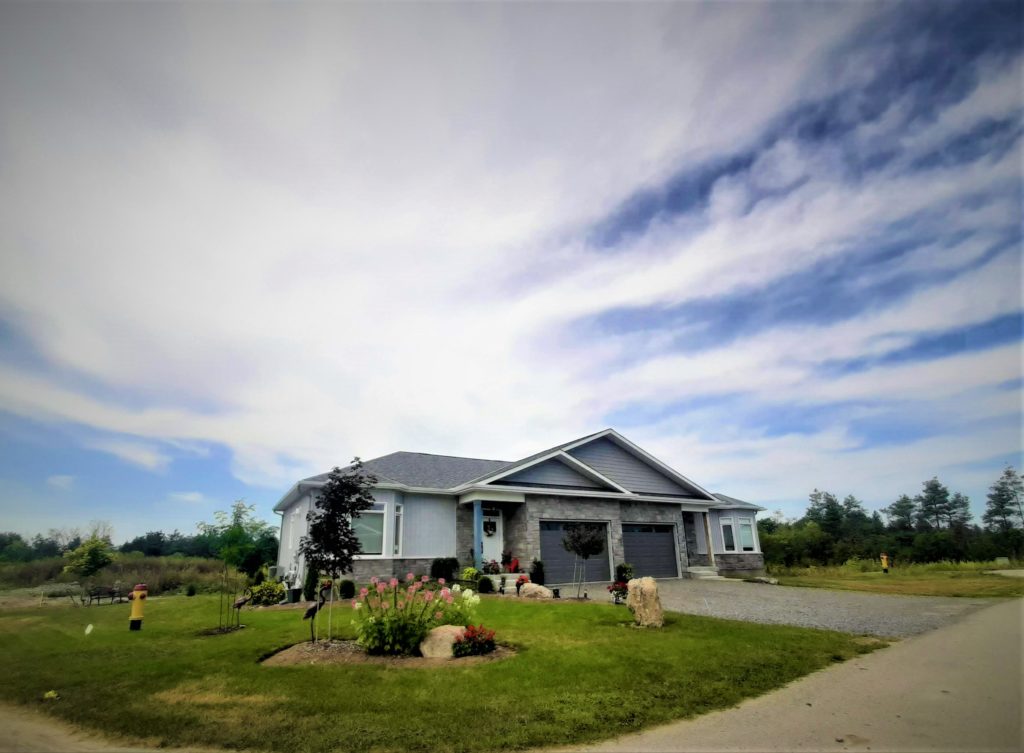
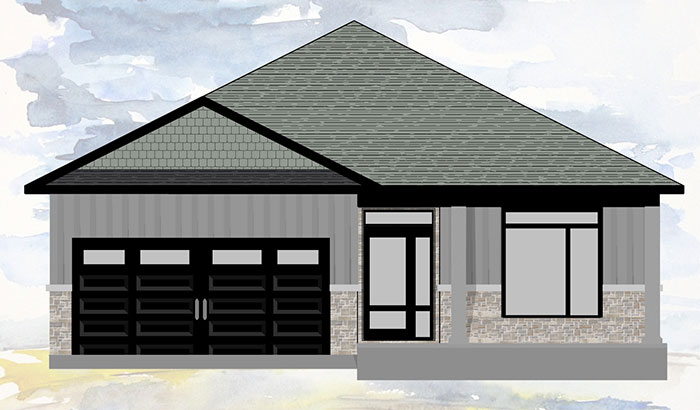
Single family home – ‘The Austin’ Model
- Approx. 1400 sq. ft. Living area on main level
- Large concrete front porch
- 9 ft. walls
Lot: Lot 6 single
58 ft wide x 96 ft deep
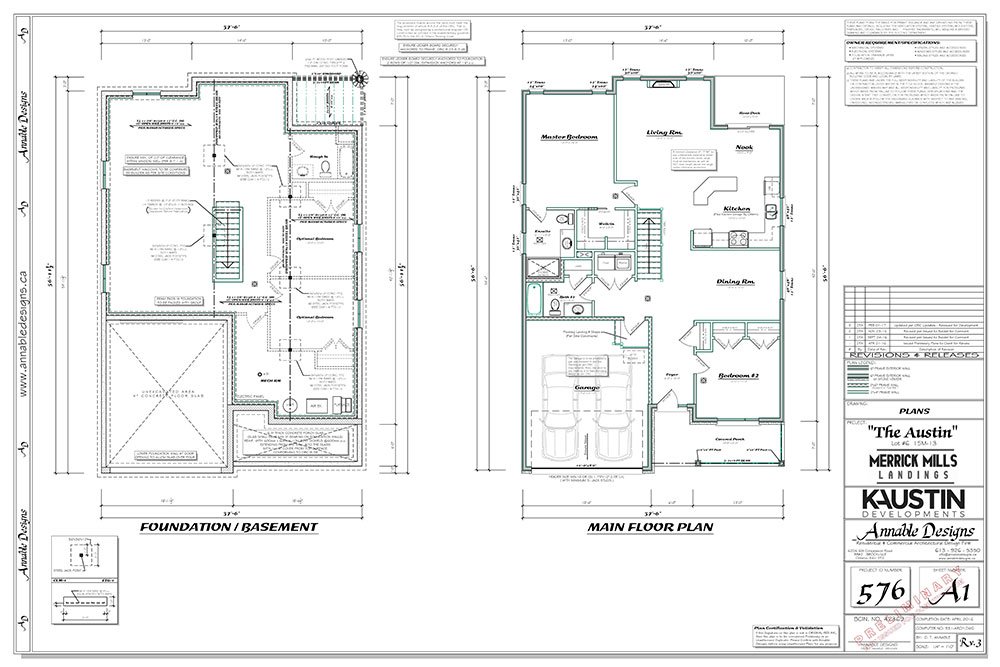
Specifications & Features
Structure:
(Foundation)
- Drainage layer connected to the city storm sewer
- Waterproof membrane on foundation
- Basement height is 8’0’’
(1st Floor)
- 9ft. ceiling throughout the main living/dining & kitchen area
- 9½” International Beam floor joisting @ 16” c.c.
- Exterior walls 2” x 6” @ 16” c.c. kiln dried spruce
- Interior & garage partitions 2” x 4” @ 16” kiln dried spruce
- Exterior walls R20 fiberglass
- “Dymond backer” used in all washrooms
(Basement)
- Approx. 1,200 sq.ft. area.
- UPGRADES: Full finished basement with 2 bedrooms and bathroom $35,000.00
- Full finished basement with 1 bedroom and bathroom $33,000.00
(Roof)
- Truss roof with 6/12 pitch
- 7/16” OSB sheeting on the roof
- Owens Corning TruDefinition® Duration® Designer Colours Collection that come with a “Limited Lifetime Warranty”
- R50 blown-in fibrous loose-fill thermal insulation
(Garages)
- Walls 2” x 6”
- ½” gypsum board on separating walls only.
Doors & Windows
- All high-quality steel doors with brick moulding and magnetic weather-stripping
- PVC windows with low-E argon gas thermopane, brick moulding, casement & single hung.
Heating, and HRV
- Natural gas furnace
- Heat / Cool programmable thermostat
- Heat Recovery Ventilator, system for fresh air distribution to entire house
- All duct work with return air drawn for each bedroom, living room, and basement
- External filter rack for easy replacement
- Dryer vented to exterior
- Dedicated Bathroom exhaust fans
- Range hood venting to exterior
Electrical – Telephone – Cable
- 200 Amp service – breaker panel
- All electrical work done to Ontario Electrical Safety Code standard
- Wired Smoke and Carbon Monoxide detectors on each floor – interconnected
- 4” insulated pot lighting in kitchen areas (3)
- Arc fault breaker on bedroom receptacles
- All bedrooms have center ceiling lighting
- 24 volt front door bell & chime
- Wired for television –
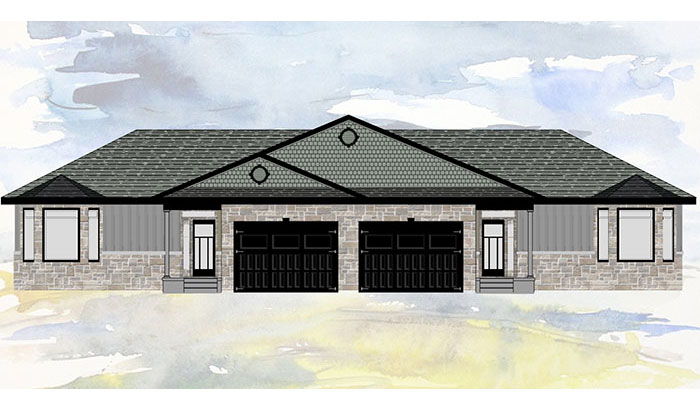
Semi-Detatched home – ‘The Dustin’ Model
- Approx. 1000 sq. ft. Living area on main level
- Large concrete front porch
- Full Height sound proof Party wall
Lot: Lot 7 semi
98 ft wide x 70ft deep
- Frontage for each unit approx 49 ft (half of lot width)
- Municipal Water, Municipal Sewage
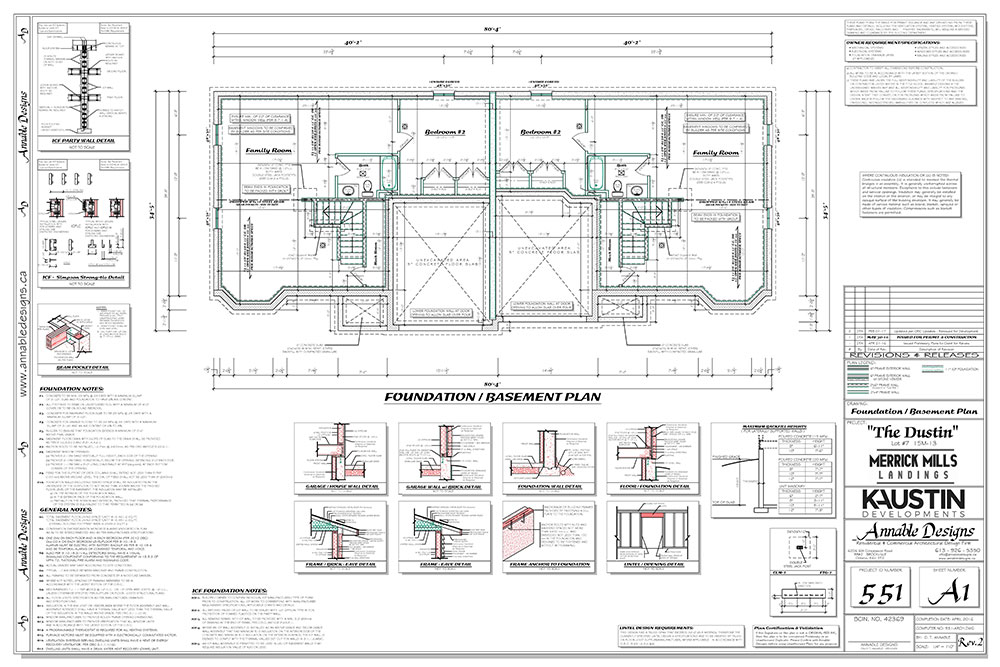
Plumbing
- Dedicated water lines to every fixture, for constantly balanced pressure
- Pressure and temperature controlled – single handle tap, with spout and chrome shower head
- Single handle basin faucets
- Double kitchen sink
- Dual flush toilet with insulated lined tank
- Venting & drainage ABS
- 2 frost free hose bibs.
- Hot water tank on demand (rental) (40gal.) All basements come with rough-in for future bathroom.
Kitchen & Bath
Custom Kitchen
- Modern Shaker style cabinets with a clean white finish
- Standard upper cabinets
- Various door pulls or handles to choose from
- Laminate counter tops that emulate genuine natural stone with optional granite or quartz upgrade
- Center ceiling light
- Double kitchen sink
- Custom Vanities with Stone counter tops
Exterior Finishing:
- Aluminum soffit & fascia
- Concrete front porch
- Stained wooden porch post / or Aluminum.
- Exterior walls are a combination of stonework and board & Batten vinyl siding as shown in the plan
- All units come complete Pressure Treated decks with 5/4 Plank decking, and 2”x2” wood spindles
Flooring – Trim – Finishing
- Bath, Laundry, Hall are all Ceramic
- Living Room, Dining room and Kitchen are LVT / Hardwood upgrade optional
- Bedrooms are Berber carpet
- Door handles with black finish
- MDF 2 ¾” Square Casing
- MDF 5 1/2” Square Base
- 2 coats of latex finish paint
Landscaping
- Front and back yard is graded with finished top soil.
Upgrades Options
- Finished basements completed to the same specifications/finishing as 1st floor
- Flooring – Ceramic
- Flooring – Engineered hardwood flooring (wide plank.)
- Heated ensuite flooring
- Quartz counter top.
- Plumbing upgrade package available.
- Kitchen upgrade package available.
- Landscape package available.
- Notes:
All specifications are subject to change without notice.
All specifications and workmanship meet or exceed the requirements of Ontario Building Code and/or Tarion Corporation.
*Renderings may vary slightly from final construction
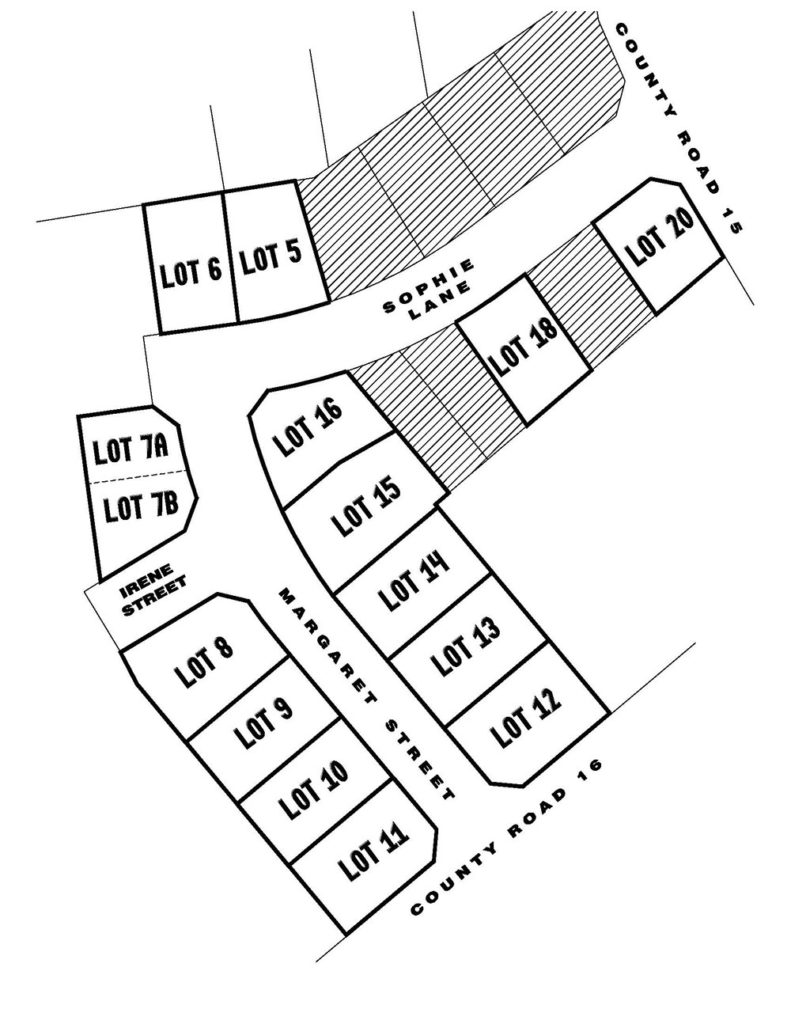
Please contact for Lot availability.
Notes:
All specifications are subject to change without notice.
All specifications and workmanship meet or exceed the requirements of Ontario Building Code and/or Tarion Corporation.
*Renderings may vary slightly from final construction